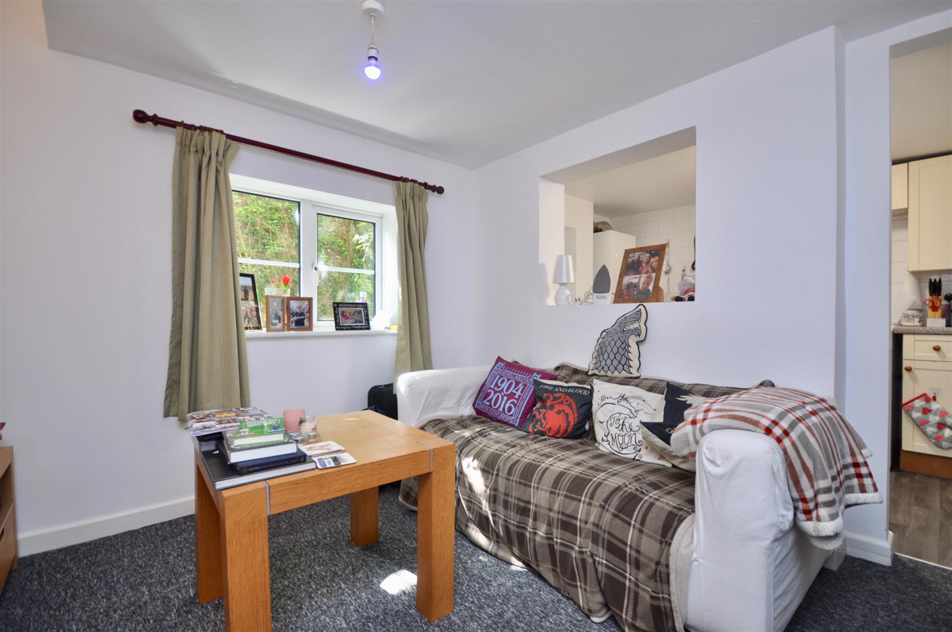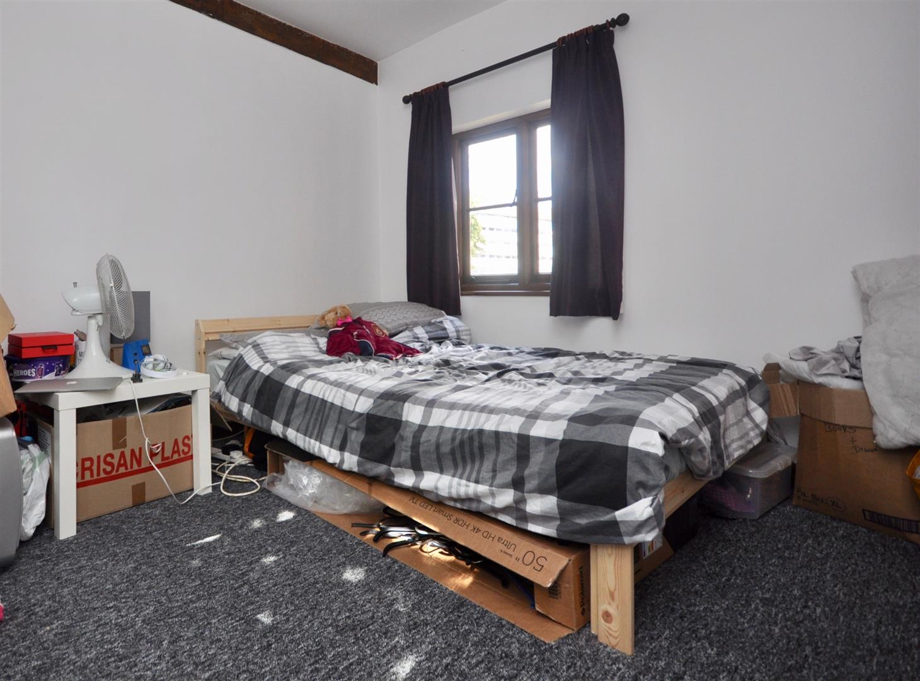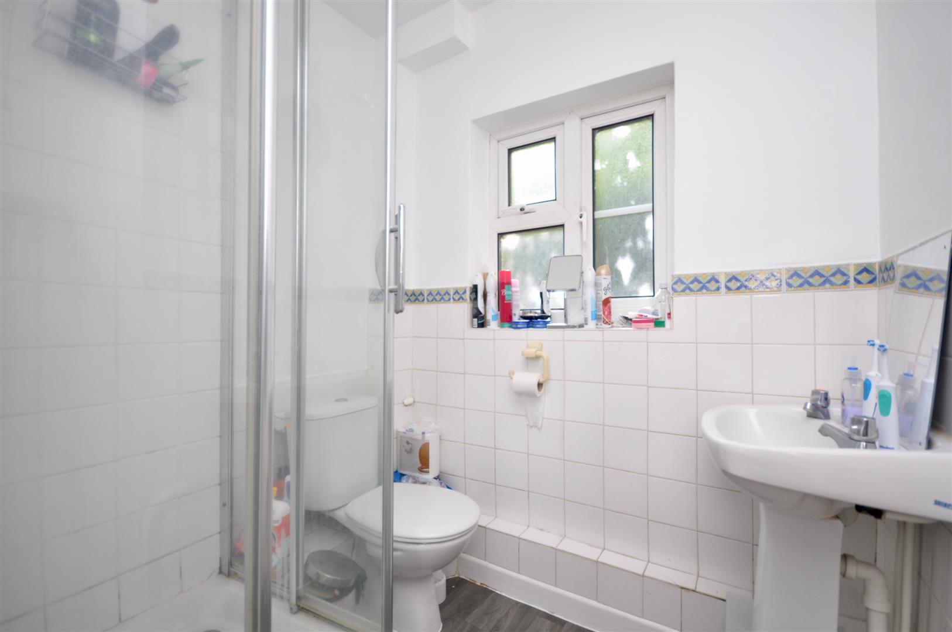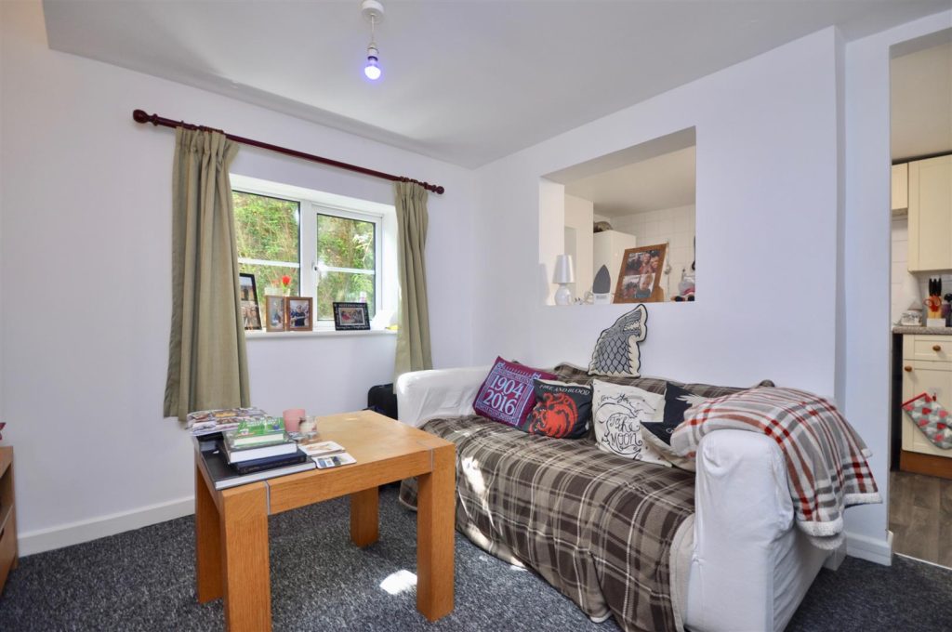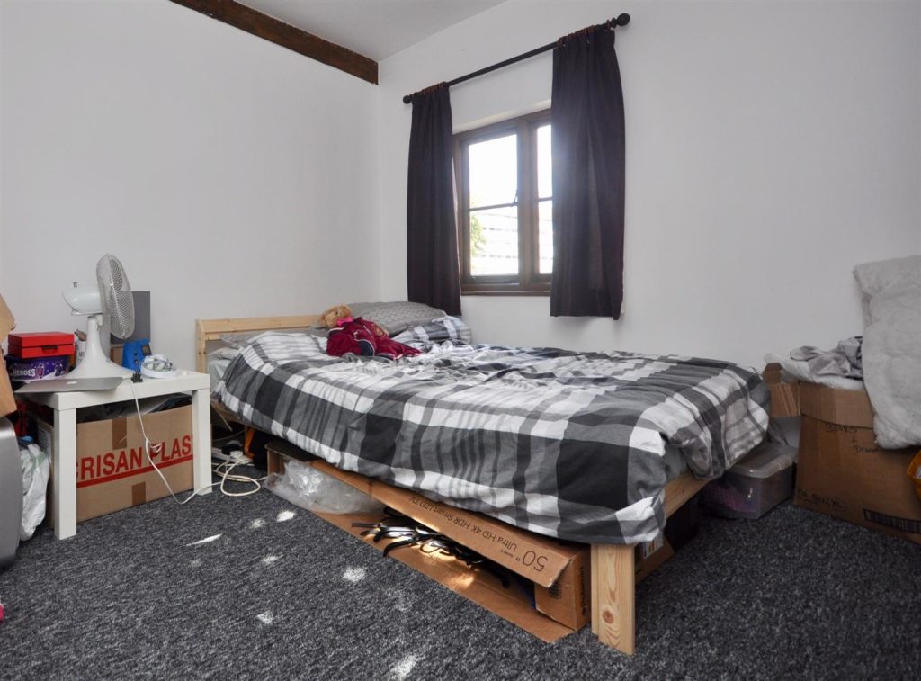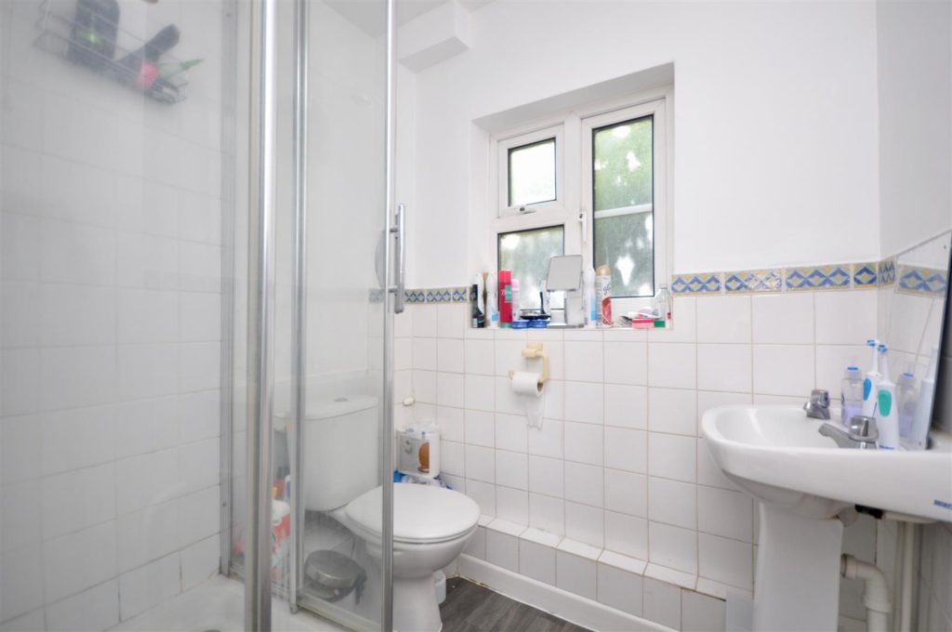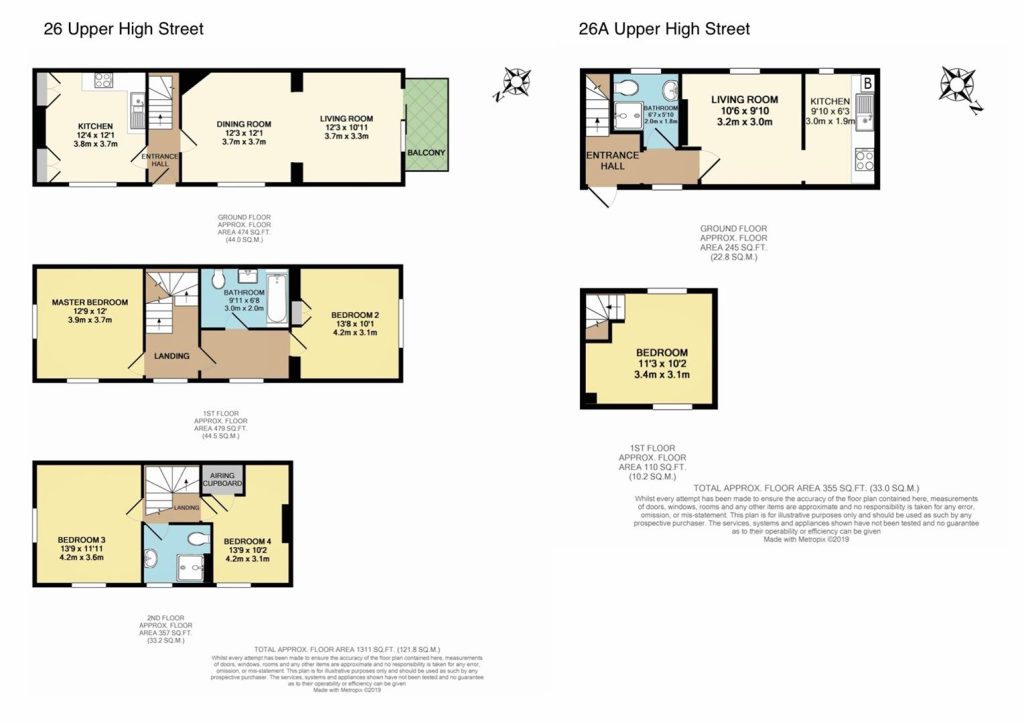Upper High Street
OIRO


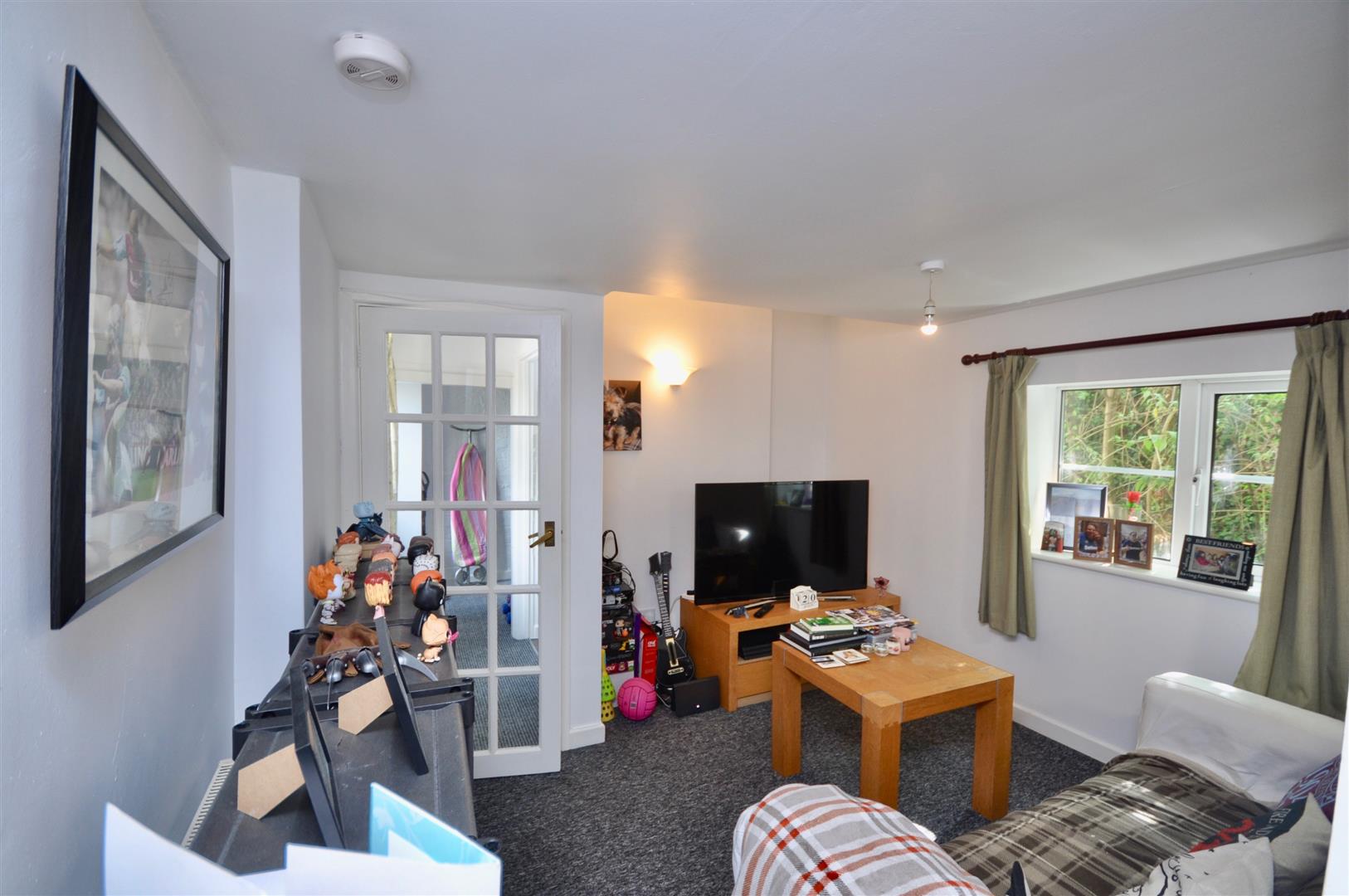
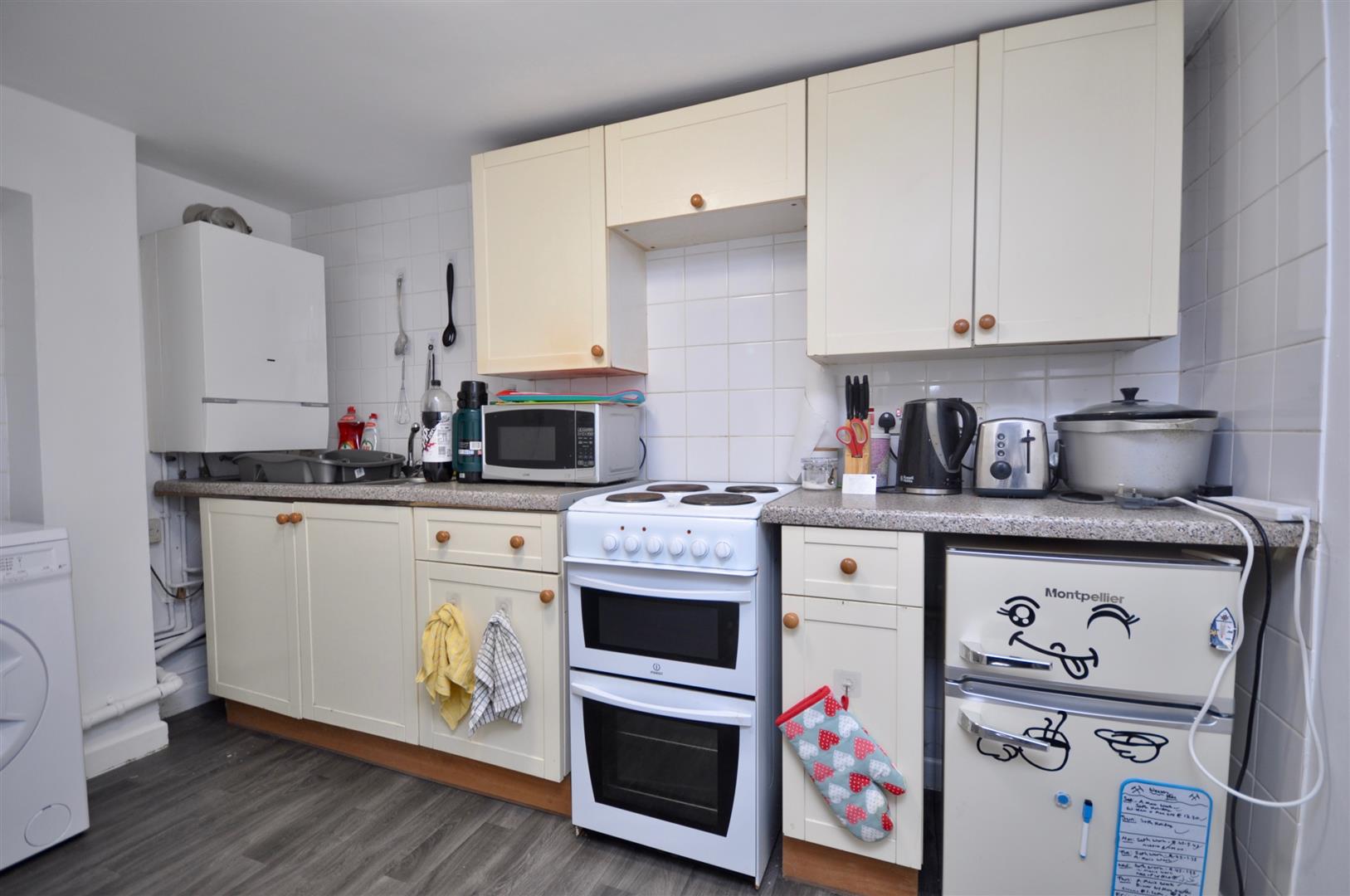
26 Upper High Street:
Entrance hall
Kitchen (3.76m x 3.68m)
Dining room (3.73m x 3.68m)
Living room (3.73m x 3.33m)
Balcony
Master bedroom (3.89m x 3.66m)
Bedroom 2 (4.17m x 3.07m)
Bathroom (3.02m x 2.03m)
Bedroom 3 (4.19m x 3.63m)
Bedroom 4 (4.19m x 3.10m)
Shower room
26A Upper High Street:
Entrance hall
Living room (3.20m x 3.00m)
Kitchen (3.00m x 1.91m)
Bathroom (2.01m x 1.78m)
Bedroom (3.43m x 3.10m)

Interested in this property?
We would love to hear from you
GET IN TOUCH


